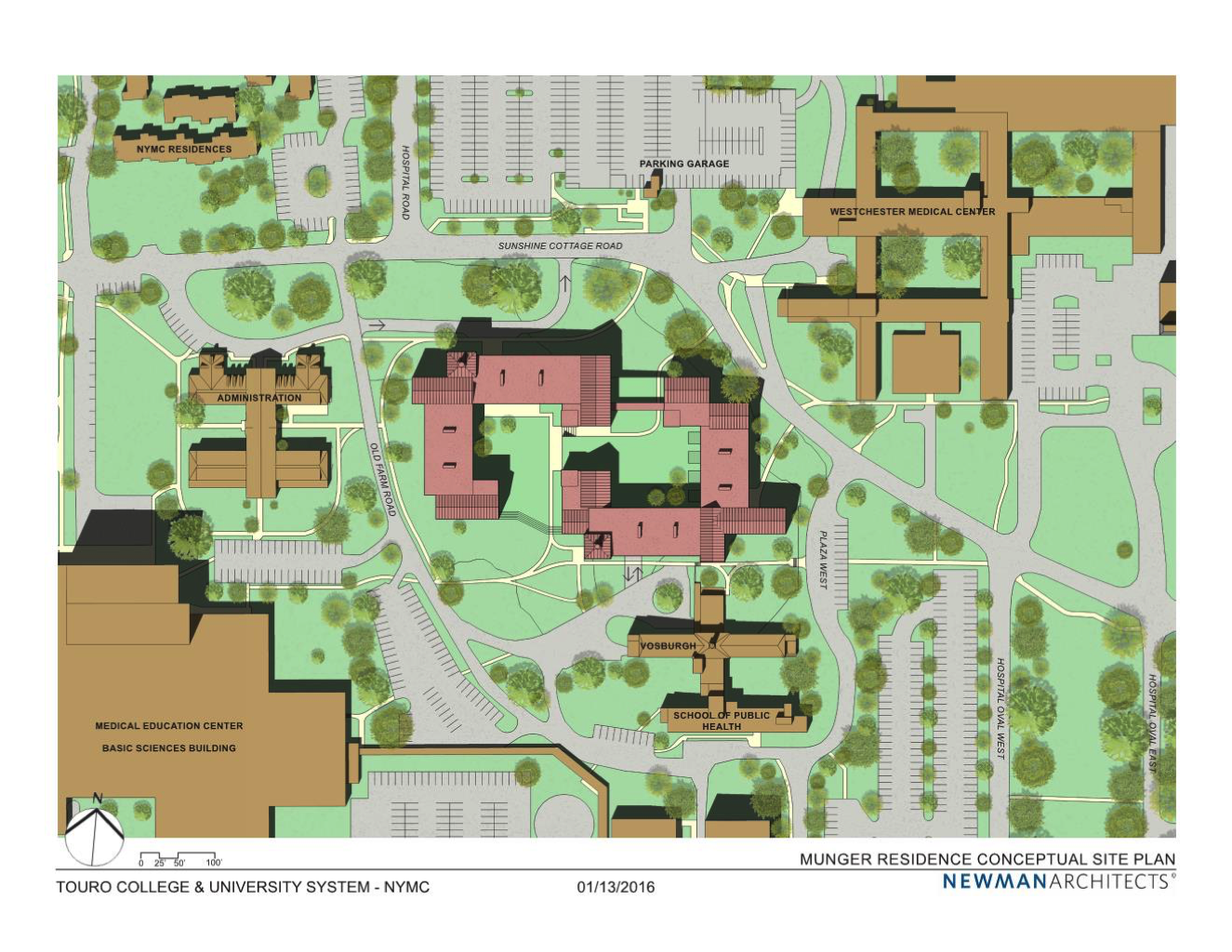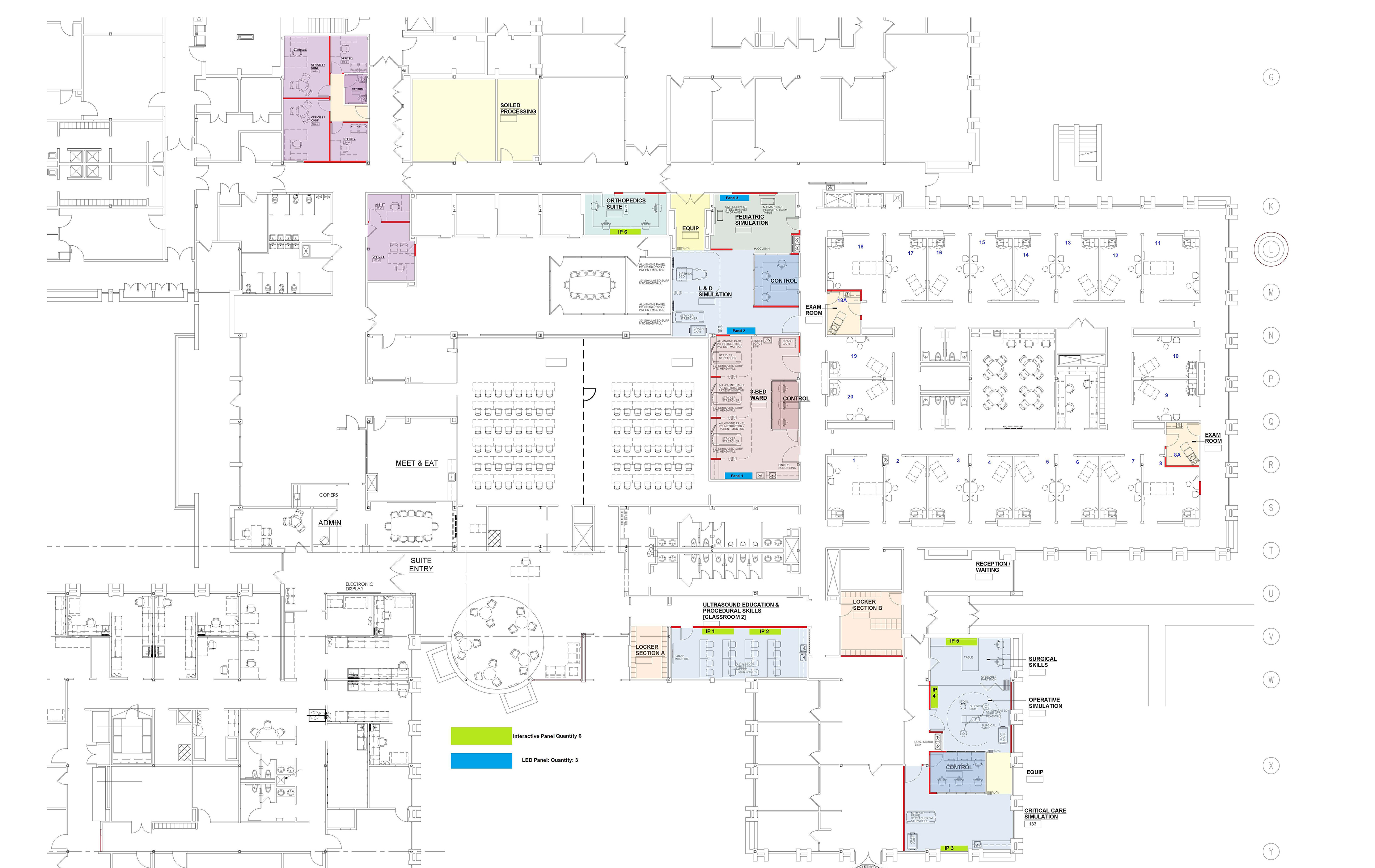Here you’ll find information on our capital projects, a blueprint of our plans for campus improvement. Our projects strive to incorporate sustainability and green initiatives. These plans reflect our commitment to sustained growth, and supports our mission—to provide service to our community in an atmosphere of excellence, scholarship, and professionalism and educate outstanding health care professionals for the multicultural world of the 21st century. This plan emerged when NYMC joined Touro University in 2011, resulting in a shared desire to transform the NYMC campus to offer students, faculty, and staff new opportunities to enhance the academic experience and highlight NYMC’s rich history.
We’re continuously updating with our ongoing improvement initiatives.
Your support helps fund capital improvements. Please consider making a donation.
Proposed Campus Projects
The information here does not necessarily mean that these projects are underway or have been approved.
Proposed Housing
Prior to the purchase of the 19 Skyline building complex in 2013, Munger Pavilion housed most clinical departments of New York Medical College. Since the move of all offices and departments from Munger Pavilion to the 19 Skyline Drive building complex, the Munger Pavilion is no longer in use and is currently vacant. To replace this structure, NYMC is proposing a 200,000-square-foot, four-story building cluster with parking spaces below its courtyards. This new building cluster will be garden-style residence halls with modern amenities for students, faculty, staff, and residents. The next step in this process is to work with the Westchester County government on a lease amendment.

Clinical Skills Expansion
The 7,200 square foot expansion and renovation, which will commence in the Fall of 2024, includes two additional standardized patient exam rooms, an advanced ultrasound laboratory, and specialty training suites to support orthopedic training, cardio-pulmonary care, labor and delivery, specialized pediatric care, emergency care, operative simulation, critical care and advanced procedural competences. The suites will be equipped with sophisticated simulators, such as birthing mom and a full-scale anesthesia manikin, laparoscopic simulators, virtual reality training solutions, and will be furnished with scrub sinks to promote best practices for infection control. Additionally, a three-bed patient care unit will function as a multi-purpose simulation room and can be configured as a trauma/triage care unit, emergency department, and/or a post-operative/recovery care unit. Each bed in this until will be in its own examination bay, equipped with a monitor, headwall, and appropriate examination/resuscitation equipment.

Campus Master Plan Timeline
2025
Mar
The Norman E. Alexander Family M Foundation Medical Education Center Plaza dedication.
2024
Dec
The Skyline Auditorium expanded and renovated into a state-of-the-art space.
Sept
Clinical Skills and Simulation Center expansion construction begins.
July
Expanded MEC Roadway.
June
Additional parking spaces are added to the campus.
March
Golf Simulator, located on the lower level of 19 Skyline Drive, opens.
2023
Dec
The Nicholas and Liberta Testa Fitness Center and Dr. Edward F. and Mrs. Anna M. Asprinio Fitness Center upgrades.
Sept
The Drs. Esther and Ben Chouake Student Commons opened on the ground floor of the SHSP.
Sept
The Center for Disaster Medicine Hosts Groundbreaking for New Simulation and Educational Facility.
Sept
The creation of a lactation rooms/Zen Dens, student study spaces, and a new SLP Clinical Skills Preparation room.
April
The renovations and new laboratory space in the Basic Sciences Building transformed the space to provide both innovative and collaborative energy by design to enrich and diversify biomedical research. Enhancements include the construction of 17,000 square feet of multidisciplinary research space, accommodating up to 12 research teams; 3,000 square feet of shared core instrumentation space; and installation of flexible casework systems and best-in- class equipment, such as biosafety cabinets, autoclaves, and fume hoods.
2022
Aug
Clinical Trials Unit opens on Skyline's third floor, to host ad-hoc and long- term outpatient clinical research studies.
Aug
The removal of the wall between SHSP Rooms 111 and 112 transformed the space into a remodeled, flexible Doctor of Physical Therapy (D.P.T.) classroom and lab. Additionally, SHSP Room 102, previously a classroom, was converted into another flexible D.P.T. classroom and lab space.
Aug
The Phillip Capozzi, M.D. ’96 Library dedication.
2019
Nov
The Library opens a new Reading Room -- formerly occupied by journal stacks -- as designated quiet study space with ergonomic seating, adjustable height workstations, spacious desks, and seating booths with electrical and USB outlets throughout.
Oct
Bioinc@NYMC celebrates the grand opening of expanded space at its five- year anniversary. Almost doubling in size, the 9,500-square-feet expansion offers additional support to biotech start-ups and will increase the incubator’s economic impact in the Hudson Valley (totaling to 19,500 square feet of incubator space).
Oct
Family Health Center clinic opens on the third floor of 19 Skyline Drive.
Oct
TCDM launches the Touro Dental Health Kids, a dental pediatrics clinic.
2018
Sept
NYMC administrative offices relocation and renovation in Sunshine Cottage and 19 Skyline Drive complex complete.
April
The new faculty lounge in the Basic Sciences Building (BSB) opens.
Jan
Touro Dental Health clinic opens in 19 Skyline Drive complex.
2017
Nov
NYMC administrative offices relocation and renovation in Sunshine Cottage and 19 Skyline Drive complex commences.
May
Touro’s School of Health Sciences Nursing Program on the NYMC campus signs an articulation agreement with Westchester Community College.
Jan
Dental clinic construction commenced.
2016
Oct
Driveway connecting 19 Skyline Drive to central campus opens.
Sept
Grand Opening of Touro College of Dental Medicine at NYMC in 19 Skyline Drive.
May
NYMC Anatomage and Radiology Suite dedication.
2015
Nov
Student Wellness and Fitness Center under construction.
July
Dana Road Walkway Ribbon Cutting.
May
NYMC School of Health Sciences and Practice funded the Speech-Language Pathology Clinic in Vosburgh Pavilion, consisting of four treatment rooms, a clinical educator office, space for clinic materials, and a student clinician workspace.
May
Dana Road Walkway construction commenced.
2014
Nov
Launch of BioInc@NYMC.
July
Dental school construction commenced in 19 Skyline Drive complex.
2013
Dec
Clinical departments move from Munger Pavilion to 19 Skyline Drive complex complete.
July
Clinical Skills and Simulation Center relocates in unveiled dedicated space in 7 Dana Road.
Feb
Center for Disaster Medicine opens in 7 Dana Road.
Apr
College purchases 19 Skyline Drive.
2012
2011
May
NYMC joins the Touro University System.

